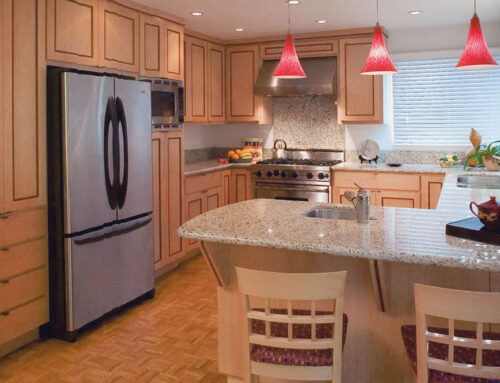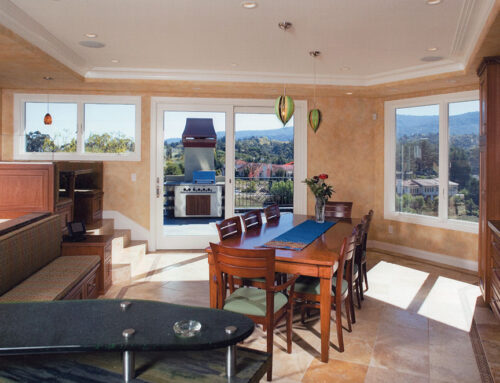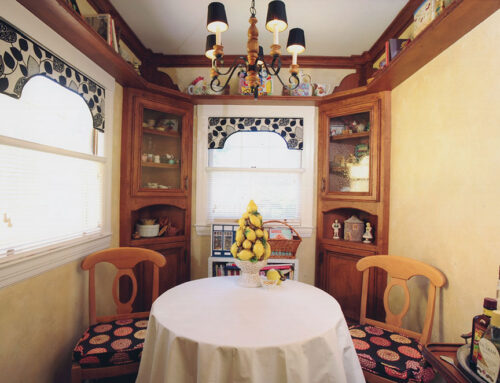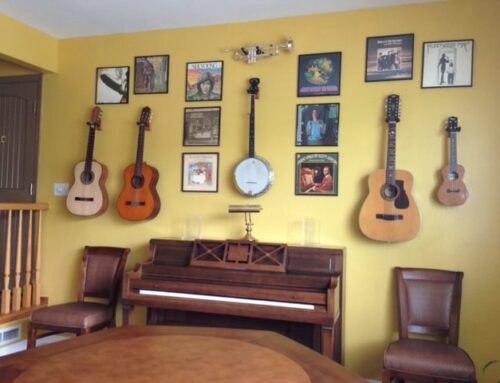The expansion /renovation of the dining room, kitchen and family room of this home was a collaboration between the interior designer (Carol Tanzi) and the architect (Albert Pastine) that resulted in an award-winning design and a vision transformed into reality for the client.
Country style dining room
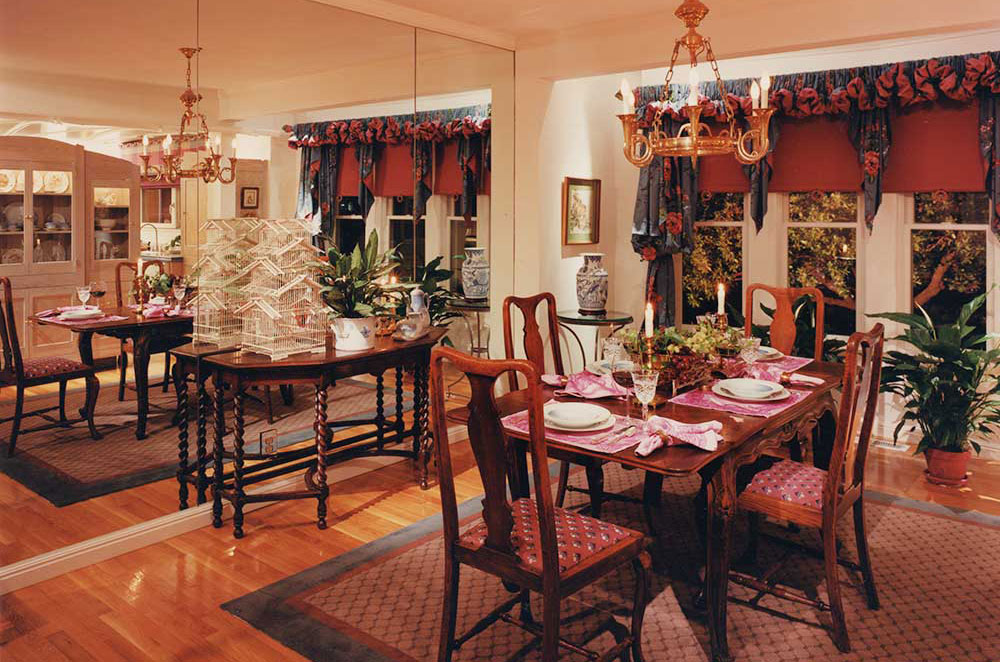
The open plan with cabinet room dividers provides a spacious environment that subtly separates the client’s daily routines. The cabinets are free-standing, pseudo country English, pigment stained, solid wood with rippling ash veneer panels. Cabinets provide storage, display and house media.
The dining room’s casual elegance is created with a curved bay, luxurious window treatments, mirrored wall, wood floor and hand-picked antiques.
Sitting/TV and eating area
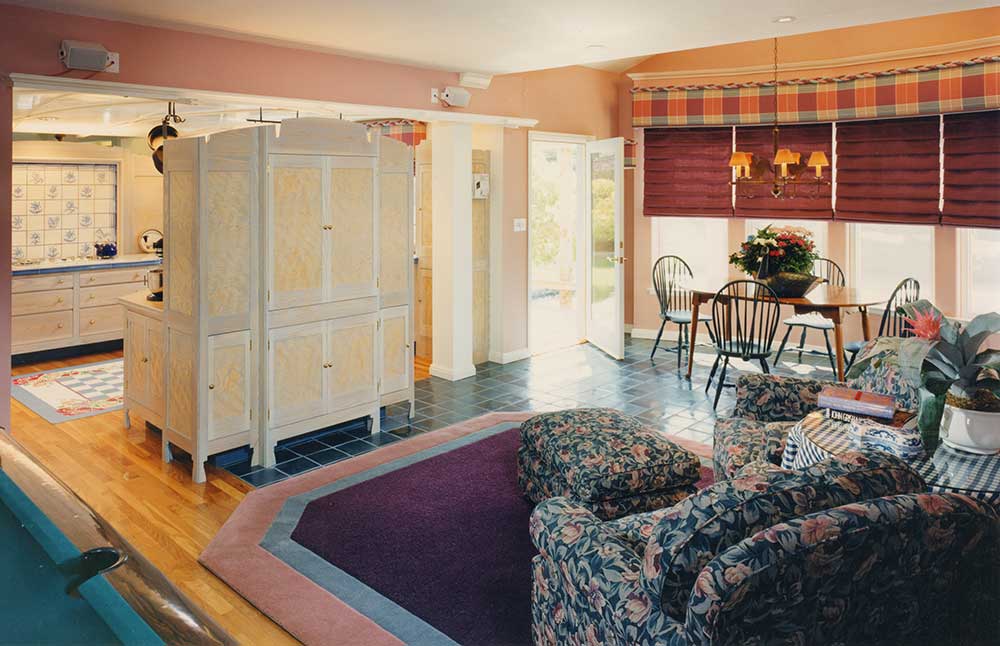
The family/breakfast area lends itself to informal relaxation and eating activities. This area overlooks the outside deck and lagoon.
Kitchen
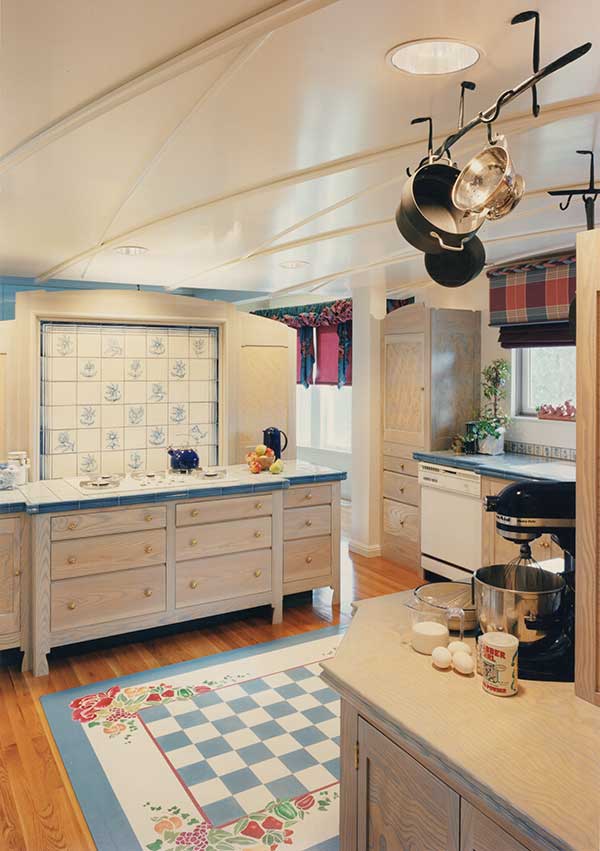
The kitchen contains larger work surfaces, recessed and indirect energy efficient lighting and state-of-the art appliances. The tile and wood countertops are contained by the curved ceiling and accented by molding and wrought iron pot racks.


